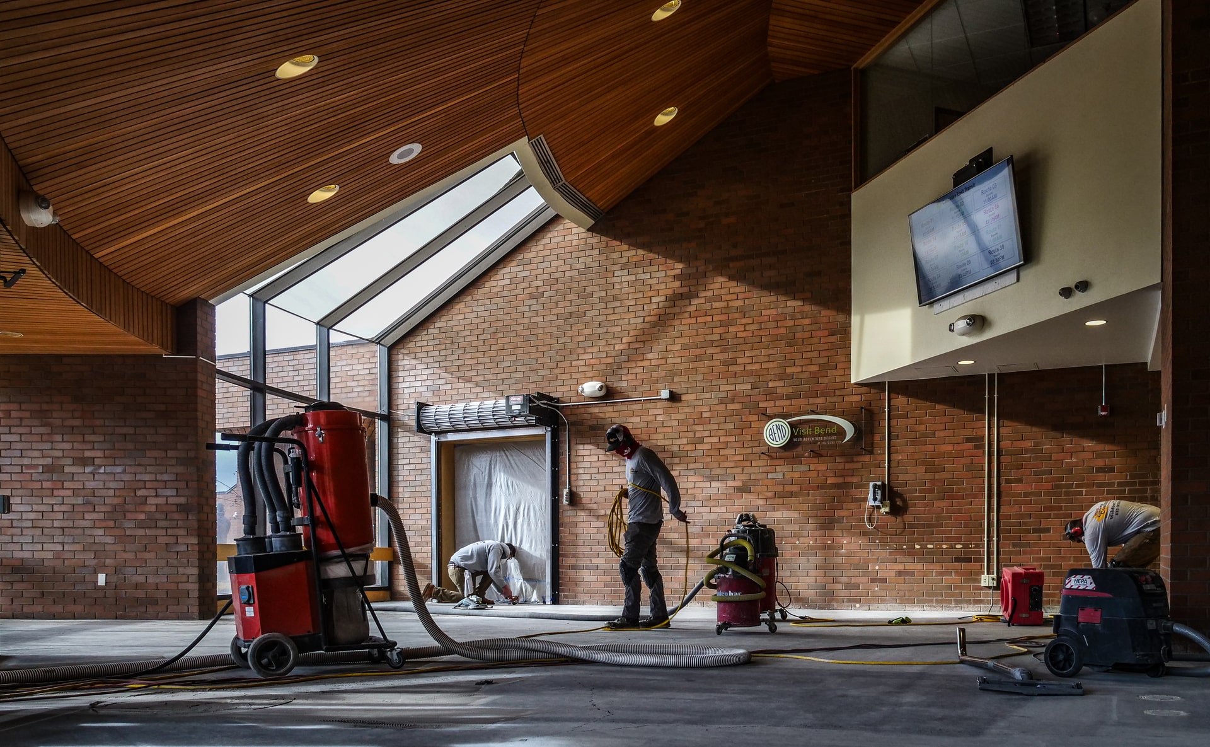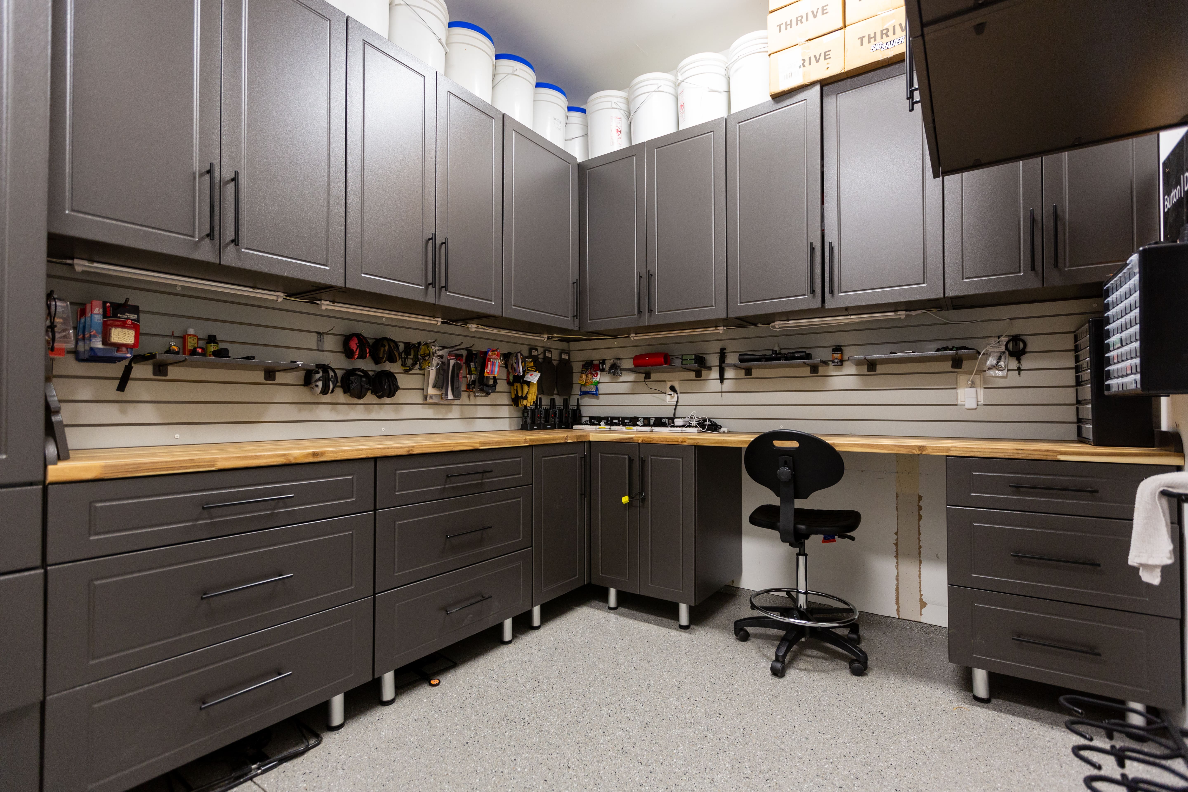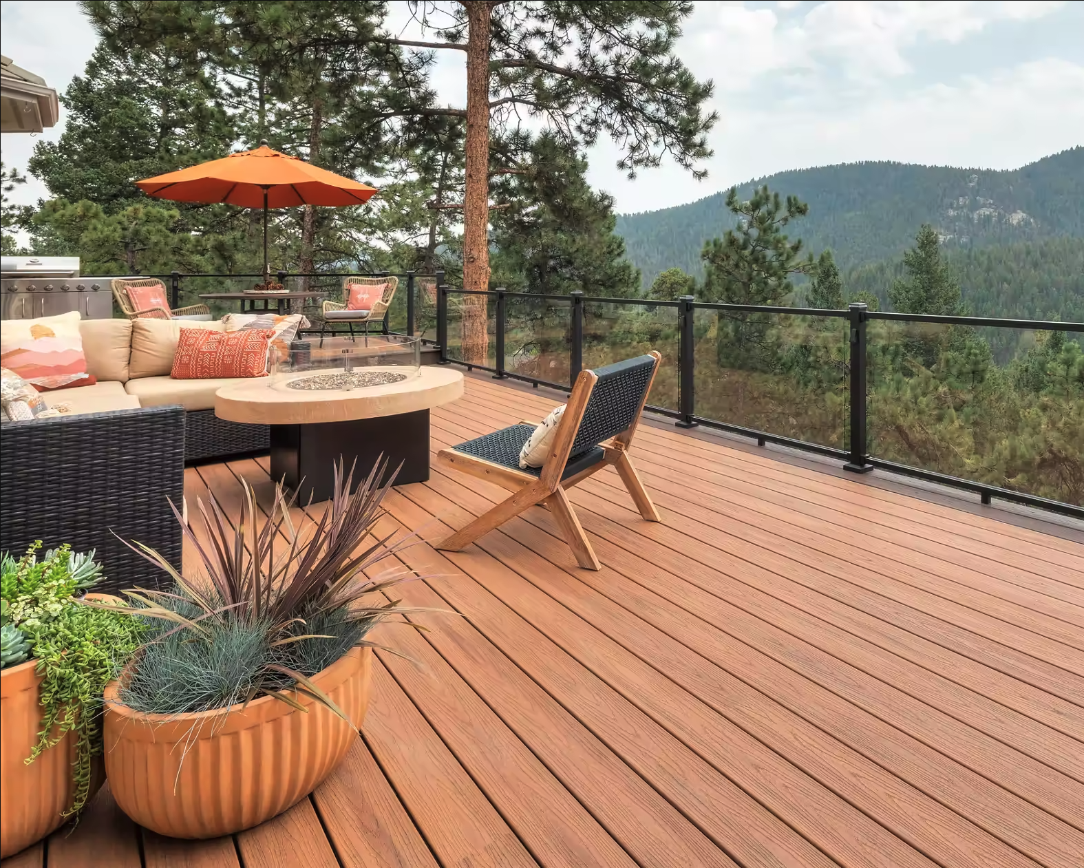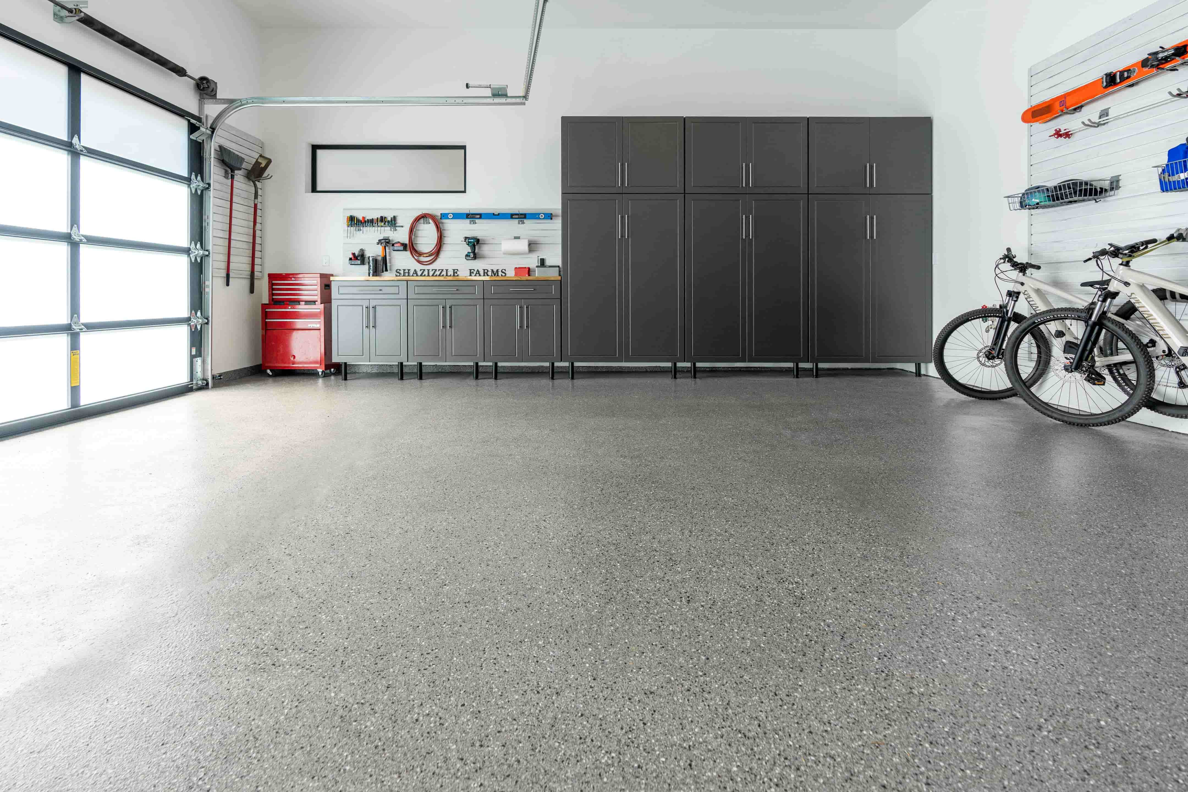
Transform your garage into a functional and comfortable living space and enjoy it to the fullest! Invite friends and family over, relax and watch a movie, or simply enjoy your new space to yourself. Transforming your garage into a living space can be a great way to add value to your home and create some extra space.
Utilizing the garage for additional functional areas can provide a number of benefits, including:
- Increased space: A garage can provide a lot of extra space that can be used for a variety of purposes, such as a home office, gym, or playroom.
- Increased value: Adding a functional area to your garage can increase the value of your home.
- Increased convenience: Having a functional area in your garage can make it easier to get things done, such as working out or doing laundry.
- Increased storage: A garage can provide a lot of extra storage space for things like tools, holiday decorations, and extra furniture.
By following these steps, you can create a functional and comfortable space that you'll enjoy for years to come.

Assessment and Planning
The first step is to evaluate the garage's current state and potential for conversion and determine the purpose of the new living space with your budget and time constraints in mind.
Evaluate the garage's current state and potential for conversion:
- Assess the size of the garage and its current condition.
- Determine if the garage is structurally sound and can support the weight of new construction.
- Consider the location of the garage and how it will be accessed from the rest of the house.
- Decide if the garage is in a good location for the type of living space you want to create.
Determine the purpose of the new living space:
- Will the new space be used as a home gym, guest room, office, or something else?
- Consider how you will use the space and what features you will need.
- Make sure the space is large enough for your needs.
Set a budget and timeline for the transformation project:
- Estimate the cost of materials and labor.
- Consider the time it will take to complete the project.
- Be realistic about your budget and timeline.
- Allow for unexpected costs and delays.

Design and Layout
Next, it’s time to plan the layout of the new living area, considering factors like windows, doors, and electrical outlets and explore design inspirations and ideas for the interior decor.
Plan the layout of the new living area:
- Consider the size and shape of the room.
- Decide where you want to place the major pieces of furniture, such as the sofa, coffee table, and TV.
- Make sure there is enough space for people to move around comfortably.
- Consider the placement of windows and doors, and make sure they are not blocked by furniture.
- Be aware of the location of electrical outlets, and make sure there are enough to power all of your electronics.
Explore design inspirations and ideas for the interior decor:
- Look at magazines, websites, and home design stores for ideas.
- Visit open houses and model homes to get inspiration.
- Talk to friends, family, and interior designers for their recommendations.
- Consider your personal style and preferences when choosing design elements.
Choose a color scheme and theme that align with your vision:
- Choose a color scheme that you like and that will complement the overall look of the room.
- Consider using a theme to tie the different elements of the room together.
- Make sure the color scheme and theme are appropriate for the style of the room.
- Be sure to choose colors that you will enjoy looking at for years to come.

Flooring and Wall Treatments
Now it's time to select flooring options that meet the needs of your new living space and to apply wall treatments.
When choosing flooring options, it is important to consider the function of the new living space. For example, if the space will be used for a lot of activity, such as playing with children or pets, then a durable flooring option such as vinyl or concrete coated flooring would be a good choice. If the space will be used for more relaxing activities, such as reading or watching TV, then a softer flooring option such as carpet would likely be a better choice.
Wall treatments can also be used to enhance the aesthetics of a new living space. Paint is a popular choice for wall treatments, as it is relatively inexpensive and easy to apply. Wallpaper can also be used to add a touch of personality to a space, and paneling can be used to create a more formal or traditional look. Functional slat walls can also upgrade a space while providing storage solutions.
When choosing wall treatments, it is important to consider the overall style of the new living space. For example, if the space is decorated in a modern style, then a sleek, contemporary wallpaper would be a good choice. If the space is decorated in a more traditional style, then a classic wallpaper or paneling would be a better choice.
Here are some additional tips for choosing flooring and wall treatments for a new living space:
- Consider the amount of traffic the space will receive. If the space will be used by a lot of people, then choose a durable flooring option.
- Consider the style of the space. Choose flooring and wall treatments that complement the overall style of the room.
- Consider your budget. Flooring and wall treatments can be expensive, so choose options that fit your budget.

Furniture and Furnishings
Selecting furniture that complements the purpose of your transformed space is an important step to complete your garage update. When selecting furniture for a transformed space, it is important to consider the purpose of the space. For example, if the space is being used as a living room, you will want to choose furniture that is comfortable and inviting. If the space is being used as an office, you will want to choose furniture that is functional and ergonomic.
- Once you have selected the furniture, you will need to arrange it in a way that optimizes the available space and ensures comfortable traffic flow. For example, if the space is small, you may want to choose furniture that can be easily moved around. If the space is large, you may want to create different zones for different activities.
Here are some additional tips for arranging furniture in a transformed space:
- Create a focal point. This could be a fireplace, a television, or a piece of art.
- Arrange furniture in a way that creates conversation areas.
- Leave enough space for people to walk around comfortably.
- Use rugs to define different areas.
- Add plants and other décor to make the space feel more inviting.

Storage Solutions
Finally, incorporate storage solutions to keep the space organized and clutter-free. This can be done by using shelves, cabinets, and built-in storage to maximize functionality. Place shelves at different heights and depths to accommodate different items. Cabinets can be used to store items that are not often used, while built-in storage can be used to create a more organized and functional space.
Here are some additional tips for incorporating storage solutions into your space:
- Use baskets and bins to store small items.
- Label shelves and cabinets to make it easy to find what you're looking for.
- Use clear containers to store items that are not often used.
- Install hooks and racks to store tools and other items.
- Use vertical space to store items that are not often used.
- Maximize the use of corners and other small spaces.
- Get creative!

Choosing Webfoot for your Garage Conversion
Looking for more advice when planning out your garage? We pride ourselves on our years of experience in the industry and top-rated customer service and communication. We want to hear from you! Schedule a free design consultation with a Design Specialist who will evaluate your space and storage needs and give you a clear written estimate. Contact us to schedule today.
Schedule a Free Quote
Webfoot makes achieving your project goals easy.

Durable Powder-Coated Garage Cabinets
Learn about Webfoot Cabinets today

More from our Blog

Why We Love Trex Composite Decking

2024 Central Oregon Interior Color Trends

3 Great Reasons to Have Your Garage Floor Coated this Winter

Easy Solutions to Empty Your Garage for a Floor Coating Upgrade

How Garage Storage Can Maximize Your Space this Winter


